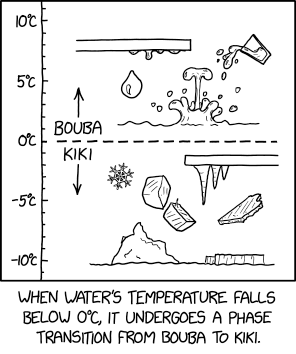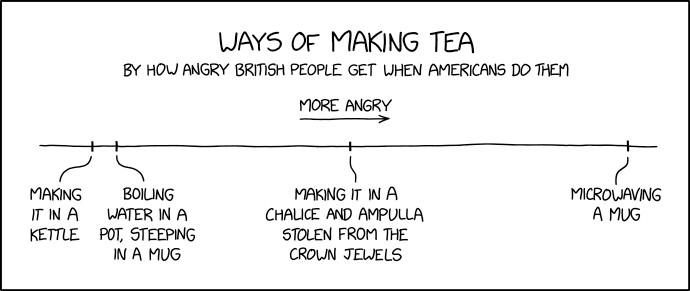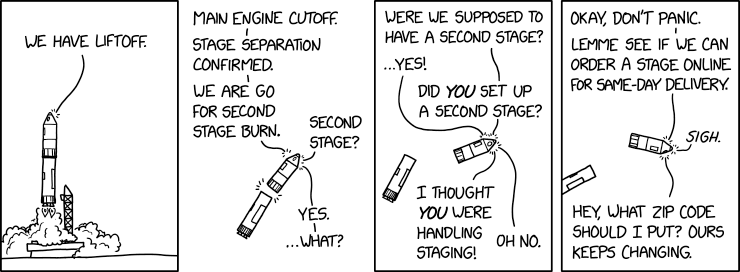Another hour or so at the workbench with Building #1. I really need to decide on a name at this point, especially since I'm starting to contemplate interior details that might be seen through the windows with the lights on. On the layout this building will be on the back row and a lot detail many not necessarily be necessary, however, this one is on the edge of the left side of the Cherry Creek module so it will really be a foreground building as someone moves around the layout.
At this point I'm trying to determine if my wood glue will hold the paper firmly to the PVC. After cutting out one window I think this will work pretty well. I did let it cure for 24 hours to make sure the glue had completely set. The paper didn't delaminate from the PVC as I cut through the paper with a knife (a sharp one this time) so I went ahead and cut out all the 4th floor windows and cleaned up the edges, gently, with a file. I did some dry fitting and adjust the window openings as necessary.
After that little exercise I went ahead and glued brick paper on the remaining sections of the wall (except the top, missed that and did it later). While I was waiting for that to dry I went ahead and doubled up the thickness of the buttresses for this side of the building.
 |
| My intent is to cut the paper down the center, more or less, of each opening and fold the paper back to brick over the sides. It will work just fine but it really should be done from the front and not the back. So I cut the paper completely away from the window openings. You can pick out a couple of stains where I must have applied the glue a little thick and it affected color. Probably should be using white glue rather than Titebond, except that I buy Titebond by the gallon for the wood shop so I have lots of it. |
 |
| After the cutting but before the clean up. the paper didn't delaminate even after I did some, gentle, filing to clean things up. |
 |
| Starting to glue the rest of the brick paper on the lower floors. |
 |
| Everything, except the top strip, in place and draying. I only keep the weights in place for a couple of hours but I won't start cutting for 24 or so to make sure the glue has fully cured. |
 |
| And this oddly edited photo is the two buttresses being glued up. |



















































