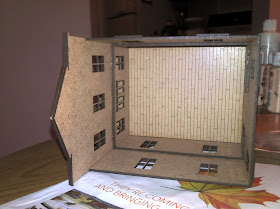First up is my picture of the contents of the package. Like the General Store, everything was already punched out of the frames and bagged up in zip-locks and marked for me as well. Although I kind of miss punching stuff out of the frames, this keeps the package smaller and lighter for shipping.
The instructions for the photographer's studio are specific to the kit, which I like a lot better. The General Store and the Saloon used the same instruction sheet and I just didn't like that. Like those kits the first piece to get built up is the roof. Construction was the same (lots of clamps!) and I got the gables on the correct ends (2 out of 3 not to bad).
After the roof I moved on to gluing all the door and window frames on. This one has a lot of windows so it was a bit time consuming. I did use a lot of clamps again. This step also included the little bit of extra trim that goes on the top of the facade. Very simple nothing like the more complex facade on the General Store. No problems here.
The next step is suppose to be assembling the front porch which includes gluing on the boardwalk to the front of the building. I have found it awkward to assemble the four walls together with the boardwalk attached like I did for the Saloon. So I opted to skip this step since there is nothing here that would hinder the assembly of something else. Instead I moved on to the base and glued on all the foundation support pieces. Again, take your time and make sure you have the pieces in the right place. This time I wasn't paying quite as much attention and during the dry fit stage I swapped the foundation pieces for the front and back steps. I noticed my error when I pulled the pieces back off to add the glue. The pieces that support the boardwalk only have detail on one side and the detail should be facing out, really it looks better that way.
With all of that out of the way it was time to assemble the walls onto the base. Again it is important to do a dry fitting and make sure you have the technique down. I think I have a better technique though, but I need to try it out before I wax poetic about it being superior. It is much easier to assemble without the boardwalk attached to the front. This step is getting easier each time I do it.

Now with all the walls together I built up the front porch. A pretty simple step, again remember that almost every piece as a front and back and you want the detail facing out. I didn't glue on the porch roof because it will interfere when I paint the building later on.
Time to go indoors. Like the other two buildings this one has a floating floor which requires some bracing to go along the inside walls. With a two story building you have to reach in farther so if you have big hands like me this can be a bit tricky. I followed up byh gluing down the floor, remember don't put glue on the edges! Now I'm trying to figure out how to get the supports in for the second floor at the right height. Well, Battle Flag thought of that and provided a nifty little piece that you can use to make sure all the second floor supports are at the right height. This made life much easier! Well, right up to the point when I realized that I reversed the locations of the two support for the back wall. Fortunately I figured it before the glue had really set and I was able to re-position them and get those pieces in the right spots.
At this point I popped the roof on to get that "complete" look and I was done.

This was another great kit from Battle Flag. I can't recommend these buildings enough and I'm definitely going to be picking up a few more. The only complaint I have at this point is the lack of interiors. However, Battle Flag did tell me that they have the first of their interior kits coming in November. They were talking about dollhouse quality furniture so I'm a little worried about the price point on these. As an alternative Frontline Wargaming makes a lot of resin castings for interiors that look pretty good. I'll probably buy a few of these to check out the quality and see how well they go with the Battle Flag buildings. I'm also looking forward to getting the buildings from Sarissa Precision and see how they compare. Sarissa has a line of adobe style buildings that look quite intriguing, but the first building I have coming from them is the Livery Stable, a very important building in western towns and one that's not available from Battle Flag.























No comments:
Post a Comment