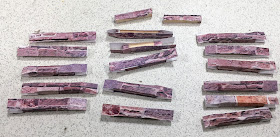Its a bit tedious but it actually went pretty quickly once I had established a rhythm. Initially I was concerned that I was getting single stone sills, but I think I like the look and I'm just going to go with it. If someone decides that have to point out that flaw I'll hand the building to them and let them figure out how to do it, without resorting to building stone sills from scratch.
 |
| Wood blocks 1/8 x 1/8 square |
| gluing to the paper |
 |
| A first run to make sure it will work |
 |
| There is a seam on one side but no problem with three of the faces |
 |
| A block ready for gluing and folding |
 |
| Long sides first |
 |
| Wrap the short ends around |
 |
| Ready to trim off the ends now |
 |
| Ready to be installed |
 |
| A quick look at the effect. |
 |
| The height of the doors and windows is creating a problem with installing a top sill. I think I'm going to go all the way across with a course of stone work, which will also help hold the top floor firmly against the bottom floor and help hide the seam. |

I think that you are making too much work for yourself! Usually the sills in astone or brick building are a solid block of stone. Thus the woodblocks could be painted in various colors of gray with some dry brushing and voila!
ReplyDeleteI certainly agree with you on that. But I would need to do something to the wood or the plastic I use for the sills to give it some texture as well. I think in the end you are exactly right, I'm creating more work than I need to. Typical in any project I work on.
Delete