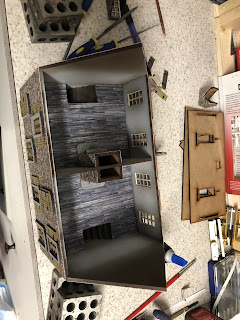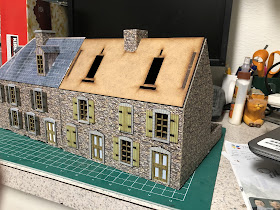 |
| Nice fit and you can't even tell the paper was cut away from the main building. |
 |
| Moving down the line, test fitting first and then adjusting things with a knife and file for a good fit. |
 |
| Here are the center three sections cut. At this point I hadn't done the end walls, both of which just butt up against the back wall. |
 |
| Everything looking pretty good at this stage. |
 |
| Front and back walls all glued up with windows, doors and shutters. |
 |
| Second floor built up and ready to go |
 |
| Backyard "sheds" built up and ready. Note that I still need to add a little bit of stone wall to and edge here. I didn't bother gluing that bit on till after everything was assembled. |
 |
Here are the pieces for the main building. |
 |
| I glued up the back wall first as there is a lot going on here and it will really affect how the rest goes together. |
 |
| Then adding an side wall. |
 |
| Then the main floor fireplaces and the other end wall. |
 |
| And then the front. Note that I have removed all the rubber bands that I used to hold this together while the glue dried. |
 |
| Looking down at the main floor after the staircases were added. |
 |
| And the second floor in place |
 |
| And from the back |
 |
| Now sitting up against the left end terrace house. |
 |
| I think its going to look really good once I get the sidewalks in place and some of those extra details like gutters and downspouts. |







I have to say that looks rather good. Much better than raw or painted MDF.
ReplyDeleteRaw MDF certainly leaves a lot to be desired. I'm pretty pleased with the results so far. Some extra little details would go a long way in really making them standout.
Delete