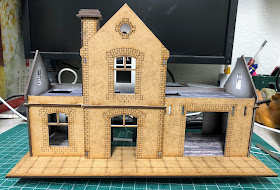While I do like Sarissa kits, in general, I still have a few issues with them. In some cases the laser cut are just to precise and tabs and slots need to be filed a bit in order to get a good fit without breaking anything. This is definitely the case with this kit. I have broken off several key components while trying to get things to fit together. Remember, MDF is fragile and to much pressure is more than likely to break something than to actually get it to fit together.
I added wood floor paper to the main floor, removed the old brickwork on the platform and basically fixed things up so I could move on to the next phase. The same phase that stopped me before, brickwork. I want the brick to stand out more from the building, otherwise the plastered surface and the brick are on the same level which is not what I want for this particular building. I need to cut some pieces to be able to wrap the brick sheet around and give it a little bit more depth. The only "bumpy" brick I have is on contact paper which makes it a little thicker and the contact paper is really not sticky enough for this type of work. After doing two terrace buildings with "bumpy" paper I want to keep that theme going I think it really improves the look. I'm actually considering redoing the outside of the Charlie Foxtrot dormer house with it I like it so much.
 |
| This is the state of the building when I finally managed to dig everything out. |
 |
| And a look from track side. A lot of work still to go on this one. |



No comments:
Post a Comment