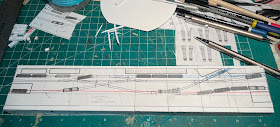Within an area of 18"x8' (Wynkoop Street will be almost 14' long) I want to represent a street running switching area. I want to include a vehicle overpass (like the 16th Street Viaduct) as well as a street level crossing (like 15th Street and Wynkoop before the overpass was built). Fairly tall buildings in the back (at least three stories and going up to 5). Buildings on the opposite will just be represented by loading docks, at least that's the thought at the moment.
I showed off building the frame for this in the WGO -5 posting. I haven't taken nearly enough pictures but at this point. The frame has been completed with a top and holes drilled in the connecting ends and are currently held together with toothpicks. Being able to split it into two pieces for storage is pretty critical for this layout since it can't remain setup indefinitely. The track plan is based on Jack Trollope's Ness Street Yard modified to represent the in the street running that I envision. Since I want the street running aspect the width of the streets is really important. According to the Sanborn Insurance maps of Wynkoop street its 80' between buildings and the road width itself is 60'. There are three streets; "main" street runs the length of the layout and the rails must fit in that 60' width (at least for the most part), the viaduct will fit in that 80' between the buildings (crossing at 90 degrees to the main street), the crossing street will keep the 80' between buildings with the street taking up 60' of that (leaving 10' on each side for sidewalk and street parking).
I'm toying with building the benchwork for this one out of foam core. There are some fascinating discussions in the MRH forum about it. While the main proponent says any foam core will work he does use a fairly high end foam core by 3M called FoamCor. Jury is out on this right now on that and its not like I'm in a hurry to get to that point.
Here are some in progress shots:
 |
| Gluing the top of the benchwork on to the frame |
 |
| Marking up for changes and getting a feel for how much room I have to work with. |
 |
| Starting to layout out centerlines, the blue pencil marks |
 |
| The first building; foamed PVC sheet and the photocopies. |


No comments:
Post a Comment