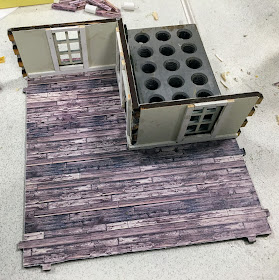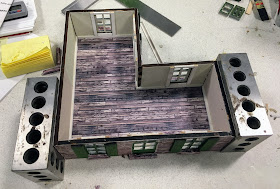I also glued on the window sills and the door steps. The steps are a bit high but I doubt anyone will notice during a game. I then added the corners to hide the puzzle cuts and the edge of the paper. I need to find a better way to get a nice even spread of glue on the next building. I think the corner pieces add a lot of character and they do an excellent job of hiding those corners.
I had to do some additional fitting with the corner pieces because of the roof on the back extension. I imagine I will have to do something similar to the tops of the corner pieces as well, another one of those "I should of thought of" things that you only think about after the fact.
I feel some serious progress has been done at this point and the building is finally nearing completion.
Lots of pictures, probably didn't need to post them all, but I had them so I did!
 |
| You can see the molding going straight across the window and door openings here. |
 |
| Carved the arches out with a knife following the curve from the front |
 |
| Fitted in the first batch of windows and doors |
 |
| Front is finished and ready to be attached |
 |
| From what will be the inside |
 |
| First floor pieces ready to be assembled |
 |
| Finished off the 2nd Floor as well. I opted to leave all the shutters open since I had enough to do that. |
 |
| That edge looks pretty bad right now |
 |
| Starting to assemble the first floor |
 |
| Stacking the pieces together. My paper stonework has definitely suffered a bit during the construction |
 |
| Cut and attached the first corner piece on the left side. There is another one ready to be cut and added on the other corner. |
 |
| I think the affect is looking pretty good at this point. Just need one more piece to help hide the seam between floors. |
 |
| Here you can see one of the cuts I had to make to accommodate the roof for the kitchen extension |
 |
| Since I wanted it to look like an extension I made the corner piece in the center of the building go all the way down to the ground. |
 |
| Looking quite solid. Should make an excellent defensive position while keeping you cool in the summer and warm in the winter. |
 |
| Touching up the paint will really help, I think the basic concept has worked out well. There were definitely some lessons to be taken away from this build. |






No comments:
Post a Comment