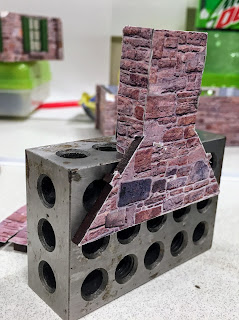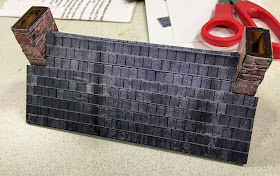Overall I'm pleased with the progress and the look of the photo stone texture.
 |
| Working on the Chimneys. These still need their final little details. |
 |
| Here is what I don't like about the CFM kits. There is a single tab on the roof instead of two which makes it difficult to get things to line up properly. |
 |
| Strips of shingles, I did this for the extension on the back. |
 |
| Since the roofs have a pattern etched in its easy to keep everything lined up. |
 |
| I decided to not use the single strips on the main roof and instead opted fora single sheet cut to fit. I can't really tell the difference. |
 |
| I decided to cut out the areas where the dormers are supposed to go. It took a little more effort but wasn't terribly difficult. |
 |
| Looking pretty good I think. A little final work and it will be ready for the table. |







No comments:
Post a Comment