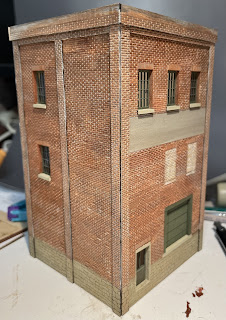I think I have completed all the major brickwork at this stage. There are a couple of cap strips that I need to add, but I haven't quite figure out where they actually go. The only thing I'm unhappy with at this point is the corners. I tried to hide the edges when viewed directly from the front and back but, at the moment, I find them quite visible. I'll have to go in with some paint and at least cover up the dark laser edge which should help disguise it to a certain degree. Overall, I'm please with how things are looking at this point. I'm trying to decide if I want to try and light this one and how to go about doing it. I would definitely need to add some interior partitions and floors.
I found building up the cornice a bit tedious, but Titebond sets pretty quick, but you have to get it right the first time!
 |
| Gluing on the edge and center pilasters |
 |
| Two parts of the cornice are in place. The first layer that goes between the edge pilasters and the layer that goes on above it. |
 |
| Gluing on the third piece, which extends to the top edge. I have a fourth, very narrow, piece but I'm not quite sure how it fits in. |
Here’s the building as it exists now. Even if I don't add lighting I'm going to have to do something to the interior to block the view a bit through the windows.












No comments:
Post a Comment