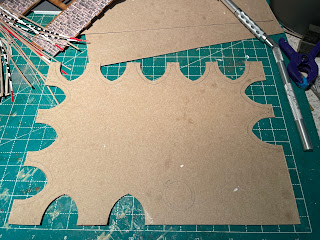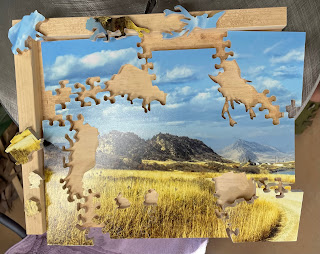Progress has been a bit slow. I'm in the process of getting ready to head out to ReaperCon, down in Denton Texas, for Labor Day weekend. I didn't manage to get anywhere with projects I had in mind so if I take an entry it will likely be something that I sitting on the shelf, likely one of those French Halftracks at this point. Since we have a pet sitter stay with the dogs rather than using a kennel it means we have been getting ready for a visitor.
In the meantime I have set the steeple aside and moved back to the walls. First step was to make up some interior arches for the windows, like I did with the steeples, with a slightly different approach. I cut the upper arch as a single piece and the straight sides and bottom edge will be three pieces instead of a single piece like I did with the steeple. I also decided that the interior arches need a little help so I cut out some stonework to wrap around those as well.
Now here is the potential step to far. Since I'll be putting in stained glass (plastic) in the windows I was thinking about how to take a picture of the interior with light streaming through those windows. There are a couple of options.
1) Do not glue the short walls in place. This would allow me to remove a short wall for a photograph and I could remove any of the four short walls so this would be a very flexible solution The long walls are sturdy enough that I think this would work. Down side is that its likely that the short walls would just fall out of place on regular basis. They just are designed for that type of removal, plus the exterior quoins could be damaged from the handling.
2) Working door, now I find this idea intriguing. It would certainly limit the potential camera angles, but I'm probably really only going this series of photographs once anyway (which means I could do option 1 once and just glue it together when I'm done). I went ahead and cut out the door so I could play around with it and think about how to make a set of working hinges, or just buy some hinges. I'm sure there are some out there. Again the downside to this the limited viewing angle, but I would always be able to take photos this way.
All of that means I'm thinking about some extra interior detail. This how snowball gets started.
 |
| Cutting out the small arches, the sheet of large arches and the strips are up towards the top of the picture. |
 |
| Bunch of arches cut out, a few extras for mistakes. |
 |
| Gluing arches in place on the short walls. Basically followed the same process on the long wall. |
 |
| Working through the arches. I used the walls themselves for the initial template then used a ruler and compass to lay everything else out. I found this oddly satisfying work. |
 |
| The group shot. Lots of pieces that have been scattered across my work surface all brought together for a group shot. Well most of them, some of the smaller stuff is in a plastic storage box. |


















































