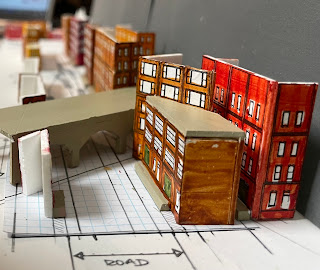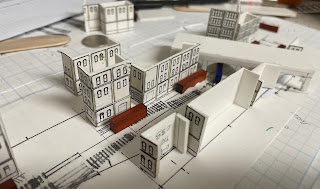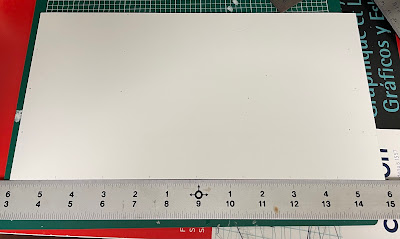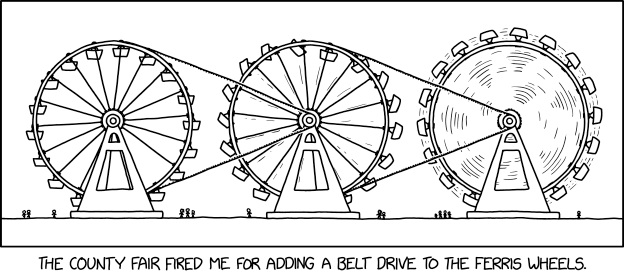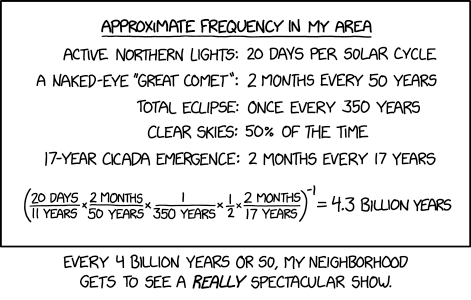One of the things about this project that has kept me going is the ability to change what I'm working on as the mood strikes. While I let the latest track revisions percolate a bit I turned back to the benchwork.
Regardless of whether I build the benchwork out of wood, foam core or blue foam the basic skeleton is going to be the same. Using a designed developed by Keiran Ryan I cut out a template for the "ribs" (trying to follow the actual process in miniature) and used that template to trace out the rest of the ribs. I made a scale 4'x8' sheet to layout everything on.
After tracing and drawing the various components out I cut them out and this is where the trouble started. In our full sized world I can set the proper dimension on the table saw and everything would be exactly the same. I'm not that good with a knife apparently and while all the pieces, basically, looked the same they were not exactly alike. It became quite evident that my cutting skills are sub par and that there were enough differences between each rib to make building the benchwork, as intended, very difficult and in the end not good enough to continue with.
But I learned somethings in the process that I can use for the next try! Which, by the way, will substitute my small table saw for a knife. I just won't try to make a precise 4x8 cutting pattern as the kerf on the saw is way to big to pull that off.
 |
| Assembly begins. I'm already having issues getting it to lay flat. |
And its not getting any better
 |
| And the bits after I cut it up. Some of this is probably still big enough for other things. There are still a fair number of buildings to work on after all. |




