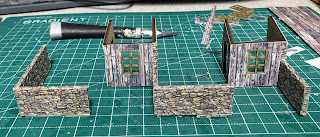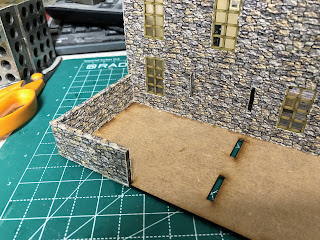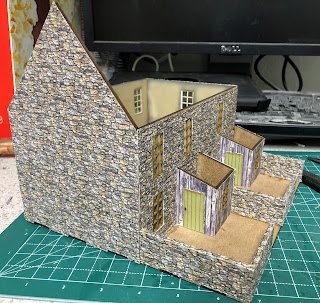I know we are all on lock down but sometimes finding time to paint between all the things my wife can find for me to do is quite difficult! A little basic camo work on the U304s. I like this "leopard" pattern a lot so I decided to do these 21st Panzer vehicles in the same scheme as the others. I'm seeing a little bit of spitting from the airbrush with the brown paint, I'll have to be a little more careful in thinning the paint down a bit more.
That brings these up to about the same level as the other 21st Panzer Division vehicles I have been working on. I'll add the decals and then start the weathering work on all 7 of them. Good practice before I move back to the StuG IIIs.




















































