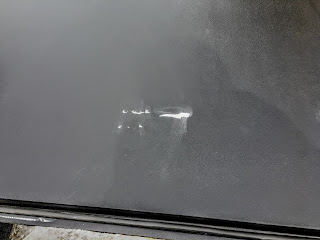 |
| As it comes in all sealed up in plastic |
 |
| Instructions are pretty straight forward |
 |
| The modular kit to replace the back wall |
 |
| Certainly looks like it comes with everything you need. |
 |
| And the modular kit for the sides. I could either swap these out with the existing walls or add them and get a square building. Still mulling the possibilities on that. |



































