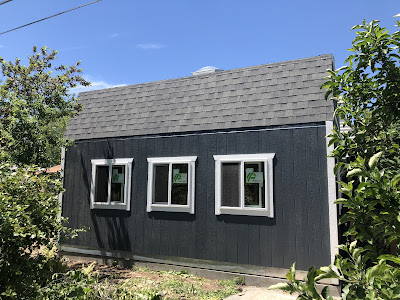Its been a very busy May around here, unfortunately nothing truly hobby related. I have been working, slowly, but steadily on my wife's greenhouse. I have finished insulating the east and west walls and have almost finished the south wall. That's taking a little longer, lots of cuts because of all the windows and I had to cut in a floor level vent. All that's left there is to cut out the opening for the vent on the inside wall add insulation and seal that last 2 square feet up. That leaves the north wall which is the easiest. I have to cut in one more floor vent and that's it, no windows or doors to deal with on that wall.
We also reset all of the flagstone in the back garden about 9' wide and 80' long all of our raised garden beds sit on this. Of course we added three more beds this season. While it was very tempting to plant as soon as the beds were ready we held off, even though we didn't get any snow in April and up through May at that point. Still as long term Colorado natives you learn not to plant before Memorial Day unless you want to do it twice. Sure enough we had a pretty good snow storm running from Friday the 20th through Saturday the 21st.
At the end of the month the new workshop went up, the crew arrived on the 25th and had the whole 12'x20' structure up and ready the next afternoon. The electrician has been out and we have gone over the circuits and power requirements so that's next on the list, hopefully he can get out quickly. Once the power is in I'll start insulating and putting up the plywood (its actually an underlayment plywood, interesting stuff and not nearly as expensive or as heavy as 1/4" plywood). Then we can start moving in the tools from the garage workshop out to the new building. I still need to put a bit of fencing back up and install a new gate but I don't have to wait to do that. I'll finally be able to get the diode laser and the CnC router setup and running. Both will be on mobile platforms, they take up to much space to be left standing up all the time. Its been ages since we have been able to do any wood working so I'm certainly looking forward to getting back to it.
 |
| This is most of the view from the house. Once I install a gate in the chainlink fence that door will be our main access. Its 4' wide and opens out. |
 |
| First glimpse from the garden side, you can see where the flagstone ends and the two fence panels that need to go back up on this end. Although one of them is destined to become "spare" wood. |
 |
| The east side which will overlook the "wild" garden. That garden is looking a bit trampled at the moment but peas are very resilient in this area as is the horse radish and rhubarb. |
 |
| The south wall, destined to become home to the lathes for sure, not quite sure which other tools will run along this wall. |
 |
| And the east wall, nice and blank except for the door, 14' of uninterrupted wall space. |
The inside of the house has been a bit topsy turvey as well. We had the floors in the dining room and living room re-finished which also means painting because if the room is already empty then painting is pretty easy to do. Right now the dining room is finished but stuffed with furniture, the living room is empty while the floor cures (about 7 days) and you can't really move around in the basement were the bulk of the living room furniture resides at the moment.
Looks like there will be plenty to do in June and hopefully a couple of projects will finally get completed and some experiments with new tools done as well. I’ll try and keep the updates coming!





That all looks great! That shop is going to be amazing... I used the underlayment sheets for a "shed" space in our house, and it looks great even unfinished.
ReplyDeleteI was quite surprised how good the underlayment sheets looked when we stumbled across them at Home Depot. Of course it makes a couple of my bad cuts really stand out!
Delete