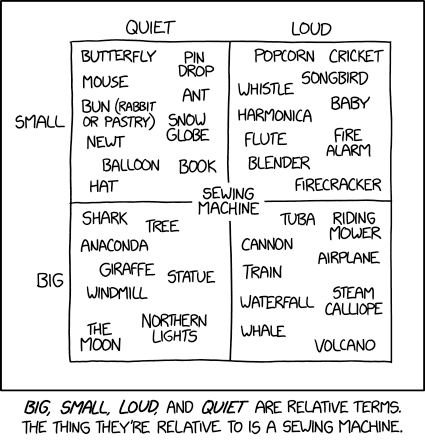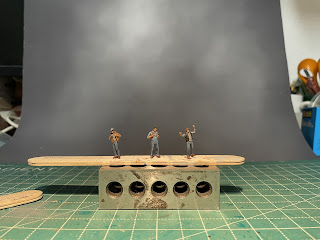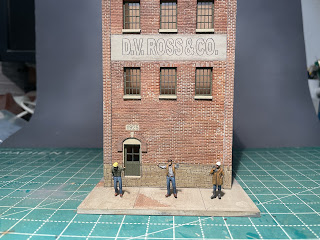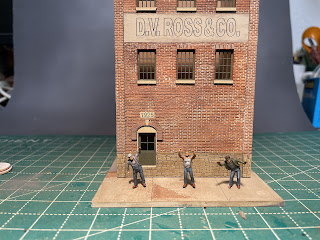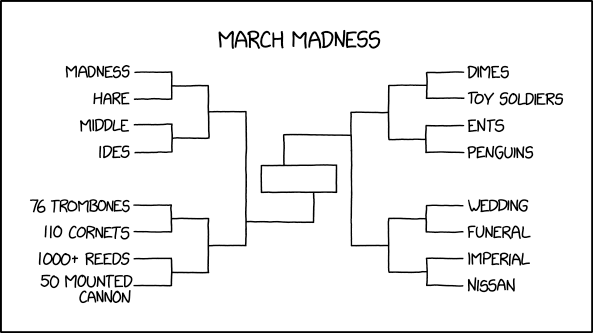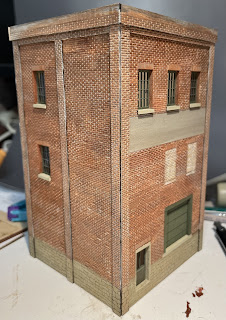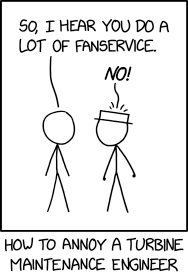Along with everything else I have been trying to do I have spent some serious amount of time in the wood shop building some new tool stand. I build these from plans and I'm pretty pleased with the way they came out.
I made two modifications to them. I wanted them on wheels and the wheels I purchased were 2 1/2" bottom of wheel to top of the mounting plate. Because of that I reduced the height of everything else by 2 1/2" something I had to continually keep in mind as I cut the pieces. I also decided to use 2 pieces of 3/4" plywood instead of 2 pieces of MDF, just my preference.
I learned a lot about laminating two large pieces of wood together and just how many clamps that really takes! I also made my own veneer from some scrap walnut, I need to get much better making that but it came out okay in the end. Gluing the veneer on took even more clamps than the lamination. In the end it came out pretty good, could be better but it was definitely a learning experience. I also pulled out the trim router for the first time and did a nice round over on the edges of the top. That was a lot easier than I was expecting.
I built both of these basically at the same time. The one thing that I wasn't happy with was with the instructions. The peg board on the sides was meant to serve as a way to create an adjustable shelf. It wasn't mentioned earlier enough in the instructions for me to make sure that the pegboard on the end panels actually matched. So that shelf is definitely not adjustable at this point without a bit of work with a drill.
I moved both lathes into their respective benches and we are ready to roll! I also acquired a bunch of scrap 2x4s now when I took apart the original stand for the Jet lathe.




