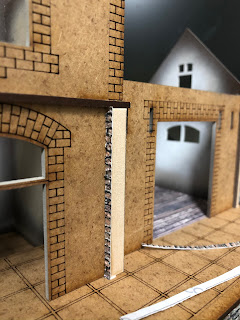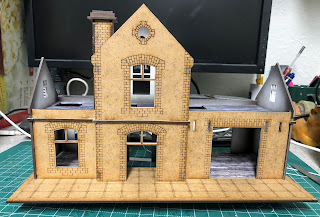After that kind of weird first paint color went on, I followed it up with kind of darker tan and did a heavy dry brush of a greyish white. Everything seems to blending together pretty well at this point.
 |
| There are two different layers of base color on this side and I think I did a pretty good job of blending everything together and you can't really tell. I fell like I made a bad choice with the brick color and should have gone with the other shade which has quite a bit more red/orange to it. |
 |
| Its hard to see but there is a gap between the top of the platform and that first layer of brick. A significant gap. This is because I made not one but two mistakes in the assembly. The first was not dry fitting first and making sure everything was actually going where it was supposed to. Second I didn't clamp the top of the platform down and apparently didn't make sure that all the tabs had engaged and it was flat against the top of the brick wall. My thought is to just glue a couple of courses of brick paper strips along this and hiding it. |










































































