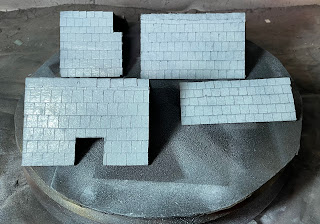As most of you know I'm a big Lance Mindheim fan and to this point if it had his name on it I bought it. I didn't jump all over his latest release, "8 Track Plans for Modern Era Switching Layouts", though. As expected I already own his two other track plan books: "8 Realistic Track Plans for Small Switching Layouts" and "8 Realistic Track Plans for a Spare Room". Those two books are excellent but they are very focused on track plans with a bit of description, very much like what you would find in a magazine track plan article. Being a completist I broke down and ordered it expecting a book very similar to his first two. I was happily surprised that this track plan book is a different beast entirely!
First off this book is about twice as big as the prior two efforts. All three have plenty of prototype pictures and just about every plan in all three is based on a prototype. There are four cities featured in the Modern Era book; Los Angeles, Brooklyn, Baltimore and Miami and six railroads; BNSF, UP, CXS, Florida East Coast (FEC), the Canton Railroad and the New York New Jersey Rail. A little something for everyone in this book.
The introduction is really a chapter by itself. Its 20 pages long and goes into the how, why and the philosophy behind track plan design. How to wrangle realistic operations in our typically limited spaces and still represent the prototype in a manner that we can model and capture the look and feel of the setting we have selected. Maybe the most important bit in this section is how to modify a design you like but doesn't quite fit your space.
Then we get into the meat of the book, track plans! There is an introduction to each track plan going into a history and description of the area, key design elements along with construction and design notes. There are color photos of key areas that are included in the design, an overall map of the area along with the track plan itself.
This are pretty typical Mindheim designs. You will find that the plans are kept pretty simple, only the needed amount of trackage is included. The existing track for the given area is evaluated, condensed and reduced. Extra track to add complexity is never added, if its not on the prototype then it doesn't appear in the plan. The prototype keeps things as simply as possible and we should too, that's what reflected in Lance's designs. These are all urban layouts, benchwork is simple and kept relatively narrow, making for designs that can be up and operating relatively quickly.
I appreciate Lance's designs a lot. I'm not particularly interested in nor have the space for an immense layout that fits in with the Koester philosophy of operations. Small spaces don't lend themselves to operations that are oriented around how many trains can be run in a given period and how many operators can be accommodated. I like to think that I have managed to absorb and use some of Lance's philosophy for my own D&RGW Warehouse Row layout. My interest is in the end result, the final delivery of a freight car to its destination and then the reverse getting that, now empty, car back to the yard to be assigned to its next job.
If you are interested in track plans then this is a must have for the book shelf. I think everyone can take something away from this book when contemplating the space you have and what might fit, especially if you are interested in switching operations.









