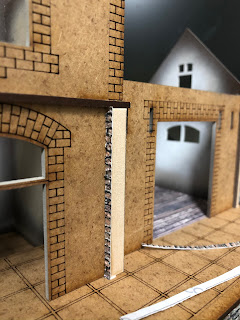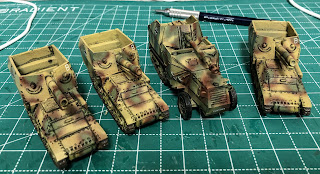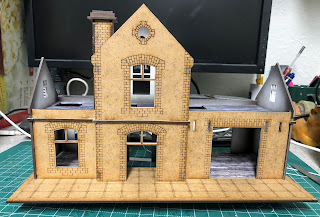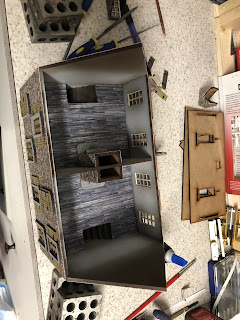 |
| The hobby shop is only 4 blocks away but I'm have to cut my own stripwood right now, blah. I need a new tool if I'm going to keep doing this. |
 |
| Gluing the stripwood into place on the platform side. On the center portion of the building I'll do this all the way up to the top. |
 |
| One corner done. Looking at this pic I realized that I need to go up higher on the one edge as well and I have that funky corner to deal with. |
 |
| The narrow interior of the brick column. That was a just a pain to do using a single piece of the brick paper. |
 |
| This will work better. The narrow edges applied as its own strip and then fold the paper around the larger corner of the two larger edges. |


































































